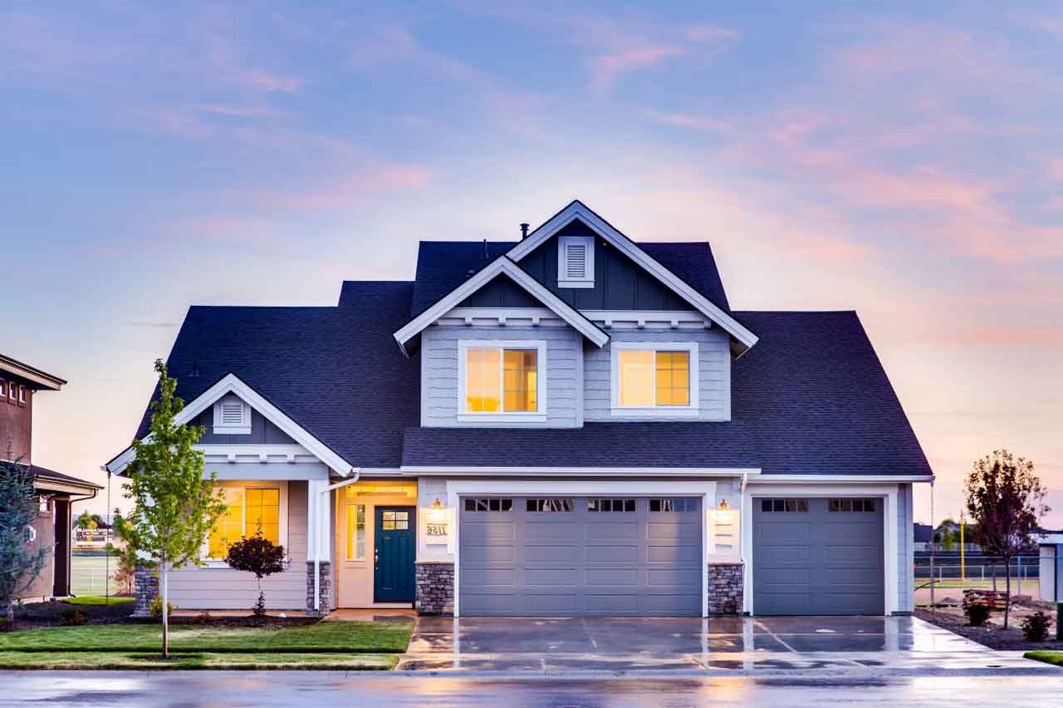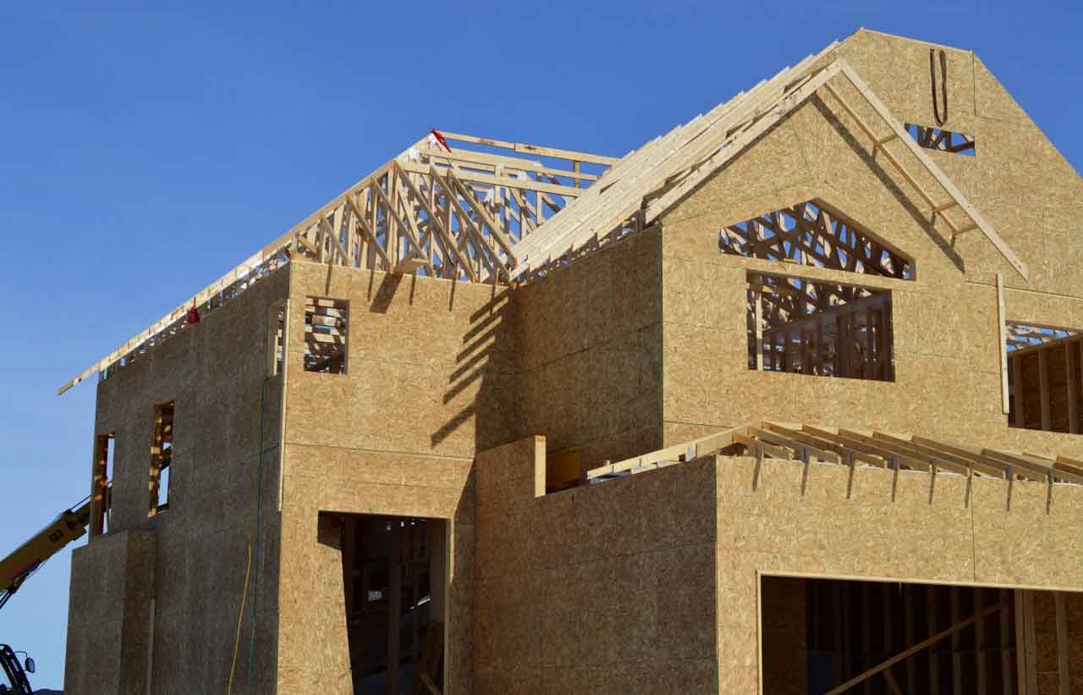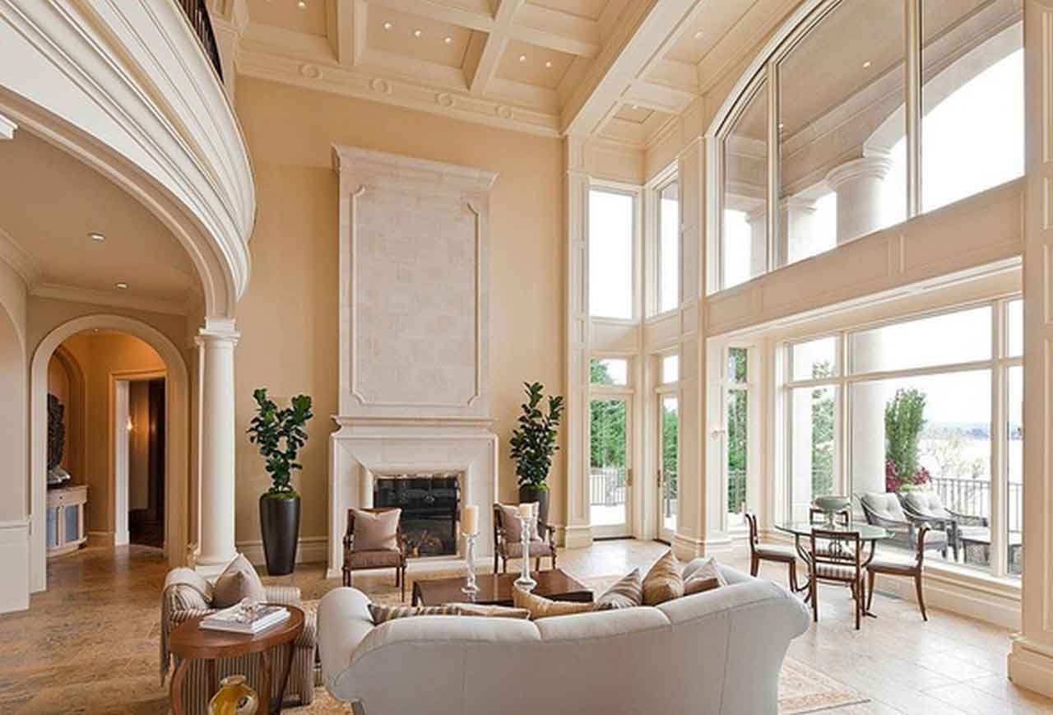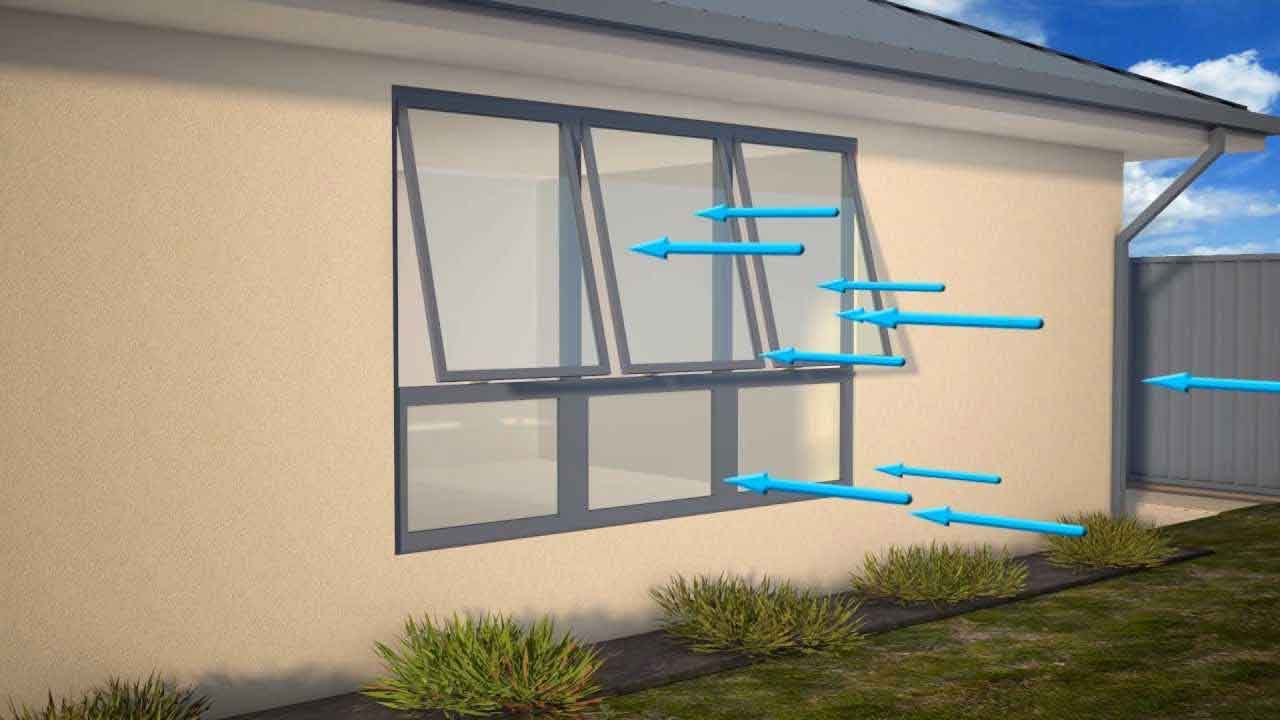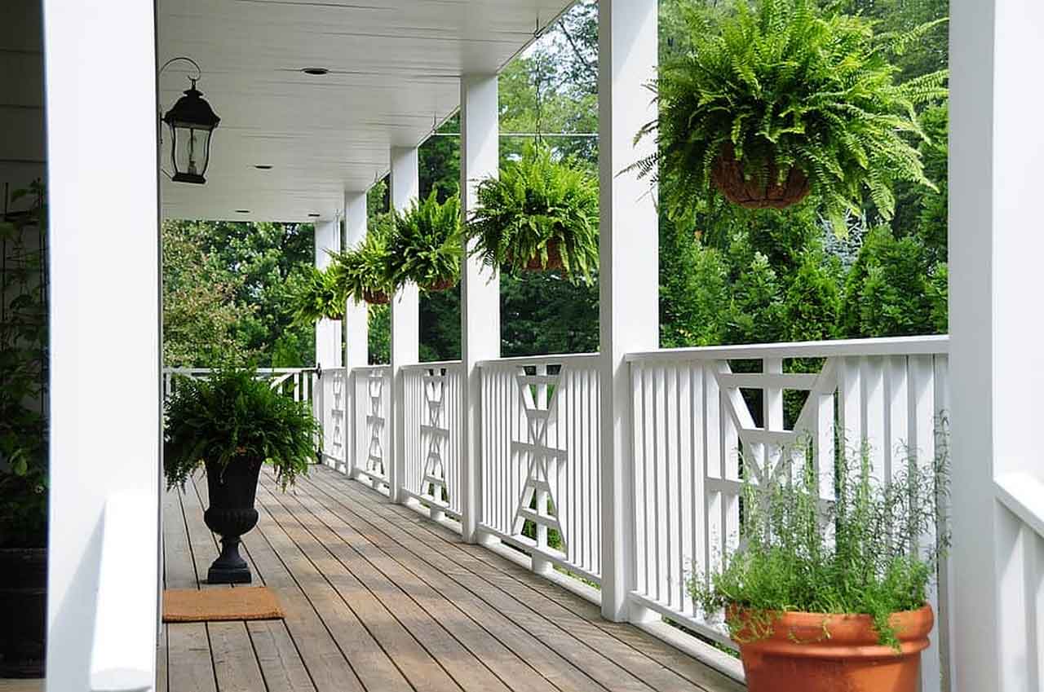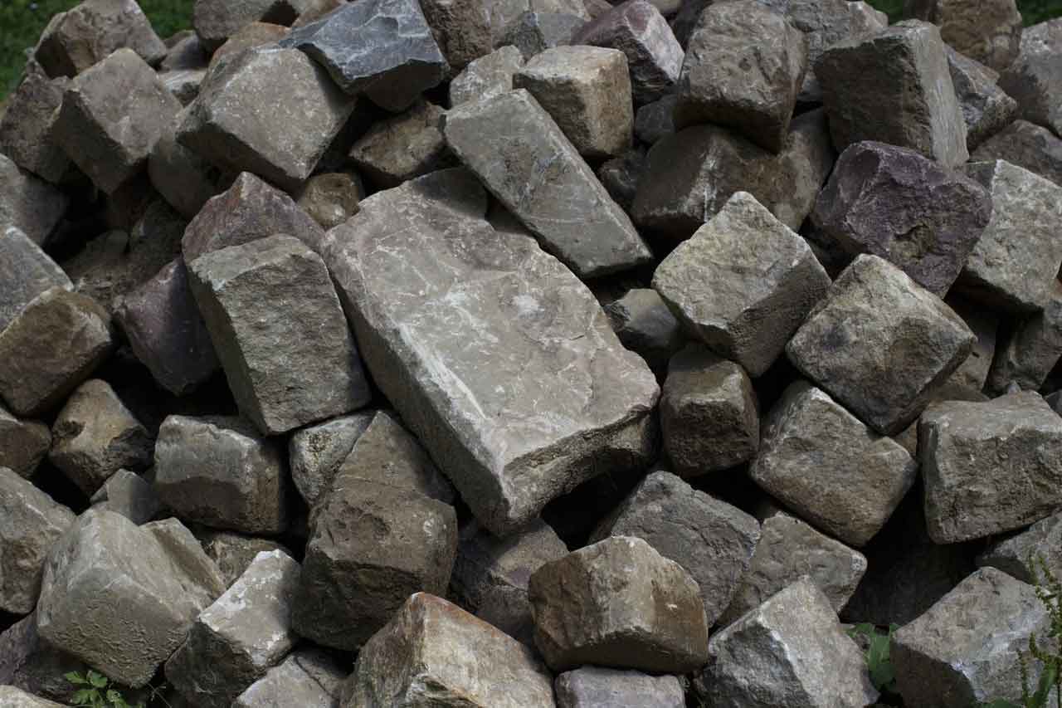Build Your Own House: How To Make Comfortable Houses | Roy Home Design
Why Should You Build Your Own Home? And What Things to Consider?
That question arises when a homeowner who already has a budget to build a house or uses a third-party services (contracted). Unfortunately, building a house will be difficult for those who do not have basic experience in building, architecture, or never seen how to build a house. Concerns about not owning a house will arise, so the decision to hire a contractor is the easiest option.
It cannot be denied that when you choose to hire a contractor, several basic things will be prepared to make a budget plan or bid costs, including materials, labor, tools, unexpected costs, and profit (margin for contractors). Of these factors, of course, several factors can be saved if you do it yourself. Things that can be saved, for example, buying building materials. You can bid the prices to get lower material costs. Another example is looking for a hardware store that gives discounts for their products or wholesale prices. The profit (contractor margin) factor can also be eliminated if you do it yourself. The more important thing when you build your own house is that you are more flexible to change the room design, home plan, and building material according to your wishes.
Now, if you decide to hire a contractor, when you’re going to make a change, then you have to go through the plus-minus plan process. The plus plan means work or task added outside of the contract agreement. Meanwhile, the minus plan is work or task that is canceled outside of the contract agreement. It will be different if you build your own house. Changes will be made immediately without being verbose. Of course, the most pleasant thing for the homeowner is the feeling of satisfaction when the house is built, planned, and managed by yourself.
In planning a house, there are technical things that must be followed to get a comfortable house, namely light and air factors. The lighting needs of a room depending on the room usage. The living room is certainly brighter than the bedroom. Meanwhile, the ideal ratio between room area and window area is 20%. For example, if the area of the bedroom is 3 m x 4 m = 12 m², then the light requirement is 2.4 m². The area of 2.4 m² is obtained from 20% x 12 m² (standard rule). Therefore, a 2.4 m² (bouvenlight) window opening will be made on the wall that is in direct contact with the open area.
Natural ventilation will occur when there is a difference in air pressure from outside the building caused by wind or temperature differentiation. Natural ventilation will provide permanent openings including windows, doors, and other media such as jalousie. These openings serve as airflow. The simple calculation is to use the basic ventilation rules which should not be less than 5% from the room area for residential buildings/houses and not less than 10% for offices, commerce, warehouses, factories, and other buildings.
For example, if the living room size in a house is 4 m x 5 m, then the required ventilation area is 5% x 20 m² equal 1 m². The need for natural ventilation is different for an office or factory with a room size of 4 m x 5 m, which is 10% so that it becomes 2 m². To make the room comfortable, there must be openings of 1 m² for a house and 2 m² for an office or factory. Now, what if you can’t make a 1 m² or 2 m² opening because of limited spaces or something else? The solution is the artificial lighting and ventilation should be made.
Why does every homeowner want a comfortable house whether it’s managed on their own or using third-party services? Comfort is a necessity for every homeowner because it has a direct influence on their physical and spiritual health. Comfort is a simultaneous air processing in a room to control temperature, humidity, cleanliness, and safety. Talking about comfort, also means related to light, air, and environmental issues.
See also: 19 Tips and Tricks to Build a House Projects and Finish It!
Here are some tips that can make your home comfortable, cool, and spacious.
1) Make the house a little high
For homes or offices that use artificial energy, both light, and air systems, the building height will create waste. However, if the home or office uses natural or combination lighting and air systems, the height building and roof slope height are the solutions.
2) Install adequate ventilation and windows
Installation of ventilation is not only on the walls but can also be installed on the gable wall or installed like a chimney if the roof model does not allow ventilation. As for maximum light, of course, a light source from windows, bouvenlight, jalousie, or glass block should be made. With so much light coming in plus a combination of the cross-air system, you’ll end up with a cool house.
3) Create a terrace or veranda
The presence of the terrace will filter the light and wind that enters directly. Terraces, porches, and canopies in the entrance and window areas will reduce direct solar radiation so that it will reduce the heat that will enter the house.
4) Make the right color combination
By placing the right color between dark and light colors based on the room function, you will get special comfort according to the color character.
5) Use natural materials
Building materials made of natural materials such as slate stone, limestone, andesite, and bricks will be able to absorb heat more optimally and maintain cool temperatures longer. This is often found in traditional buildings which are generally built tall and composed of natural materials so that they are more comfortable to live in.
Naturally, these requirements absolutely must be considered when building a house if you want a house that is comfortable, cool, and spacious, especially if you have sufficient land area and the budget is available. However, if the land is small with a limited budget, technical thinking is needed to engineer these requirements. This technical engineering can be such as architectural planning or with artificial light and air systems.
See also: Building Structure And Design For Economical House Project That You Should Know
Thanks for visiting royhomedesign.com, article above Build Your Own House: How To Make Comfortable Houses published. Many individuals trying to find information about design your dream house and of course one of these is you, is not it?

