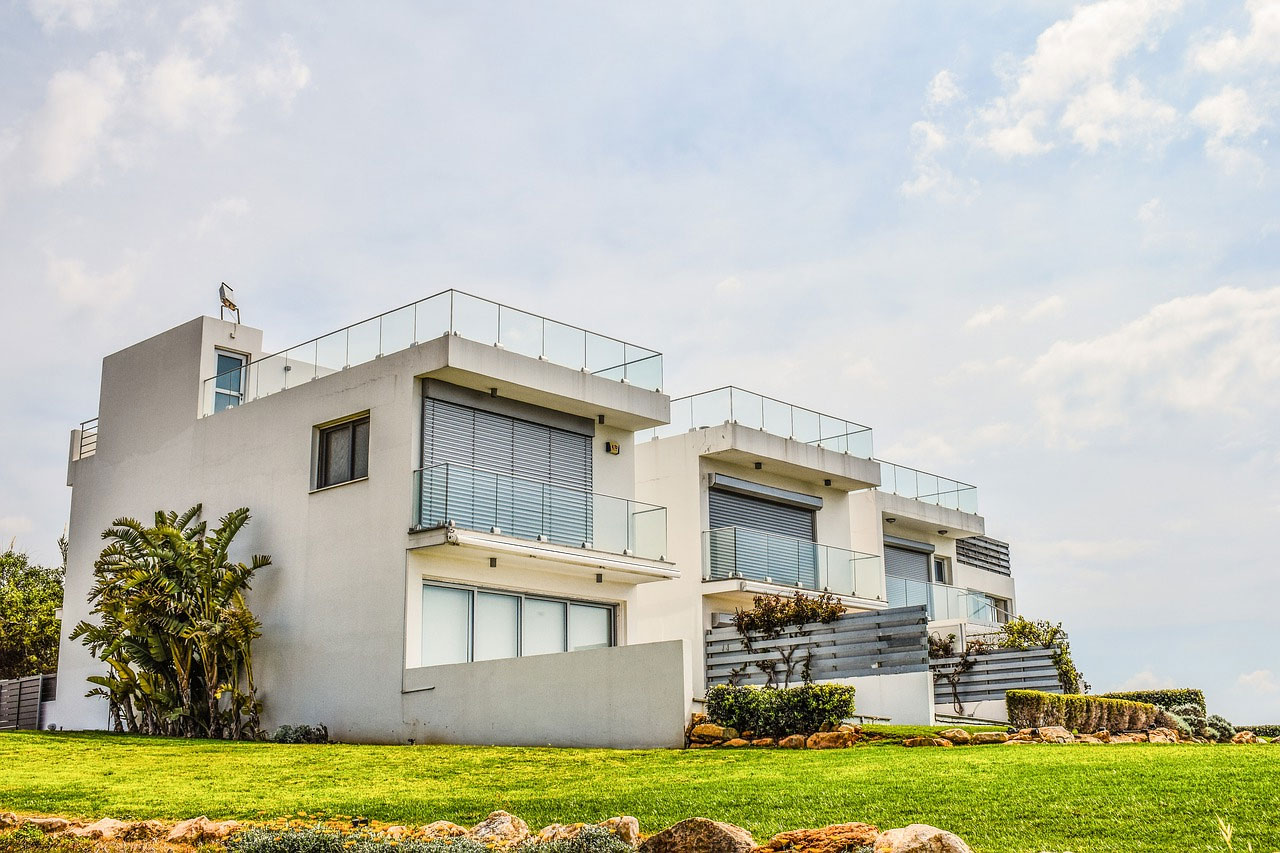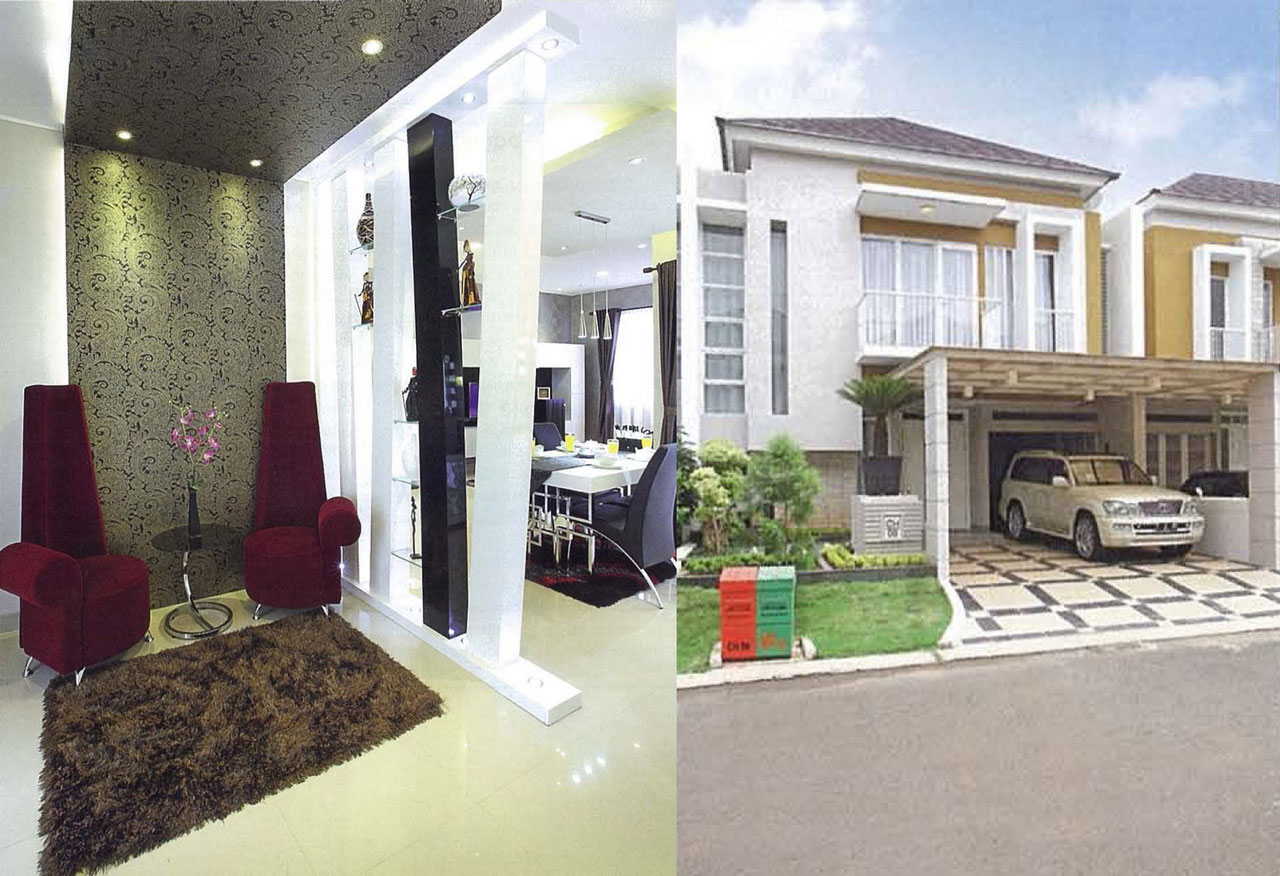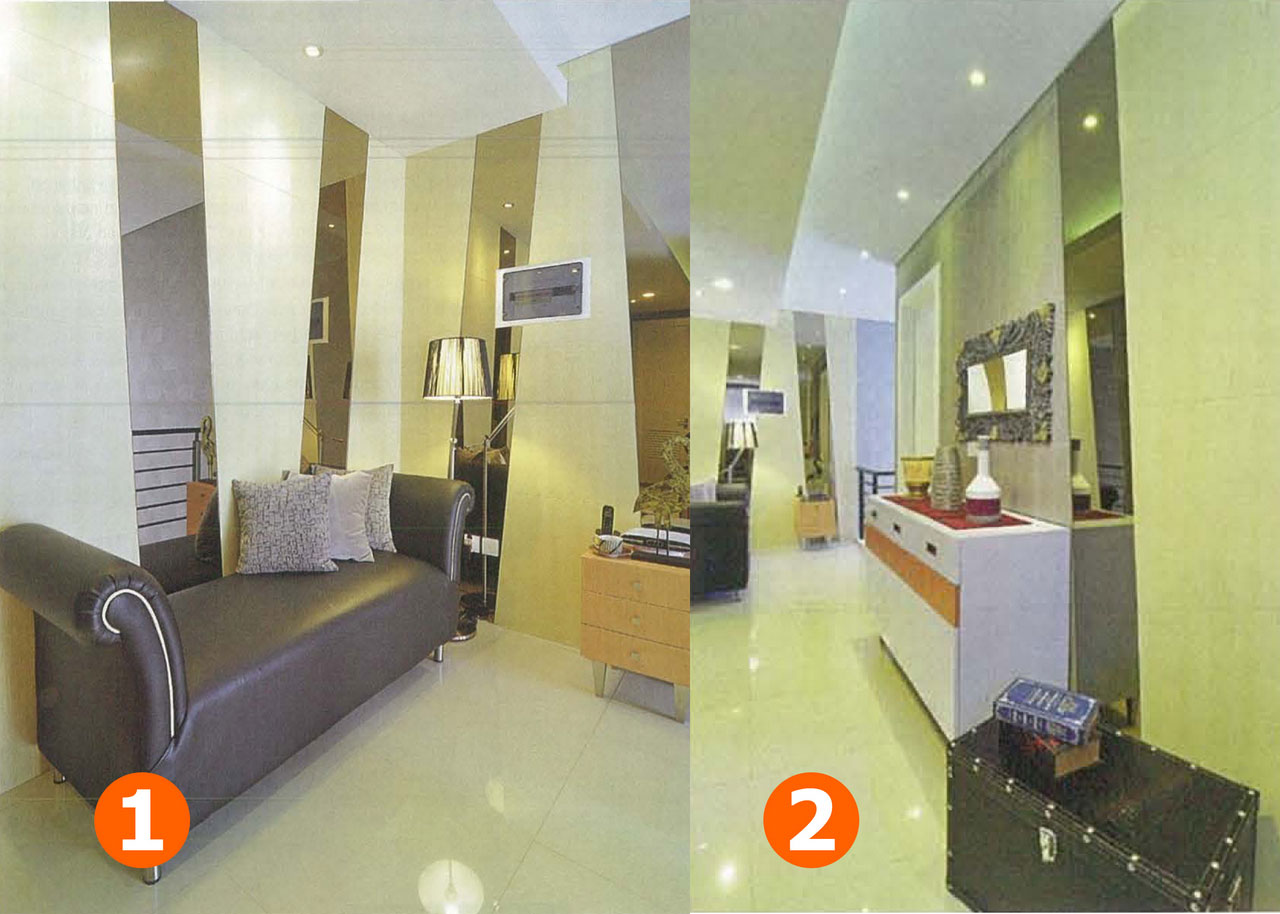Modern Contemporary Homes For Family Gathering On Weekends | Roy Home Design
The Concept of Modern Contemporary House
The family’s togetherness is accommodated by providing adequate portions for open space used as a hangout and relaxing area.
Reflecting on its owner with his three children, the interior in this house has been rearranged to meet the homeowner’s needs and create comfort for family activities. The design concept adopted by the designer is contemporary minimalism, the minimalism adapted to the homeowner’s character, modern and firm entrepreneur, but still carries a traditional character.
About this concept, James Stuart the designer explained, that the contemporary meaning is “present” or “now” in simple language. Contemporary is interpreted as a flexible, meaning that the design can be accepted in the past, present, and most importantly the future. So, there is no standard in contemporary design or must be referred to one style, it must be like this or like that. “If it matches with the character and culture of the person’s origin, then it is not forbidden to be included in the design,” he continued.
See also: Contemporary Style Interior Design for Homes Ideas
This concept was born in response to the homeowner’s needs combined with his character. As a third house, this house is planned to be used only for family relaxing on the weekend.
The reason is, this family already has another house that is used as a permanent residence. The house design desired by the owner is simple, easy to maintain, and has optimal lighting by combining natural light and artificial light, which is an expression of modern design.
The main room that needs for this family is a spacious family room to accommodate family leisure activities. By the designer, the modification of the interior layout is based on the creation of open space design with a massive partition minimization. Because it is not used as a permanent residence, the homeowner does not store too many items here. Therefore, the need for storage is made as optimal as possible with the creation of designs that are efficient and do not take up many spaces.
- Some decoration items such as puppets and patterned wallcover are the needs of homeowners who like the traditional elements in their homes.
- Natural and artificial lighting combination for optimal lighting in public areas.
- A family room with storage integrated with a TV cabinet, simple design but many functions.
4 Tips Modern Contemporary House You Should Know
-
Separate public room with the private room
The first floor is designed as a public area and a service area to accommodate family gathering activities. The massive impression was completely eliminated to accommodate the initial concept of interior renovation, to create a roomy and open design. While the space that requires privacy such as a bedroom is made closed and placed on the second floor.
One master bedroom and two children’s bedrooms fill the second-floor area. A bedroom for two boys is unified in one bedroom with a special design that represents the style of a young man. And one bedroom for girls in a separate area is also made with teen girl-style design.
- Bright yellow color dominated this teenage girl’s bedroom. Color that describes of young women cheerfulness
- One bedroom for two teenage boys. Optimizing space by smart design of furniture.
With a design like this, the designer makes the second floor as a special place for rest only (sleep). The second-floor layout leaves an empty area like a long hallway in front of the entire bedrooms. By the designer, this area is utilized to put a comfortable long sofa as a private resting area for family members.
-
Material selection
Simplicity in design is manifested in uncomplicated forms, but powerful in creating a modern impression, both from the material choice and finishing. Overall, the materials used in every corner of the house have a modern character. The floor uses a granite tile with modern, clean and elegant design features. Gypsum ceiling, easily formed according to the desired design but displays a simple impression. Aluminum window frames are chosen in consideration of ease of maintenance and a modern appearance.
- Visual continuity in space
We started this home photoshoot from the living room which was the first seen area when we entered this house. More deserves to be called a sitting room, room facilities that only have two sofas, as if to show that this room is not used to welcome guests. In fact, the homeowners who often use that space for casual chatting. Because of the small frequency for this family to visit this house, makes it very rarely welcome guests here.
Although it is not too broad visually, this living room feels roomy because it does not use a room divider and is replaced by a “transparent” partition to separate this space from the dining room and family room. This unmassive partition makes the sitting room have visual continuity with other spaces.
See also: How to Set Living Room Coffee Tables Properly (Part1)
-
Color options
Following the initial concept, minimalist, so not many colors are used. Black and white dominate.
There are differences in nuances between the first floor and the second floor. This is caused by different colors. Of course, the owner’s desire and taste become the designer’s consideration in determining this color.
The first floor accommodates homeowner tastes. This family prefers a calm and warm atmosphere and has a bold character because of their leadership minds. This causes the designer to choose a bold, black and white color that is paired antagonistically. The combination of two bold colors adds a solid impression that reflects the owner’s personality. Black and white dominate the first-floor area, interspersed with brown color on some areas that spread the warmth nuances.
- The mirror and lighting layout create a luxurious, elegant impression in this corner.
- Utilizing the limited space in the hallway, presented a Credenza that serves as a storage while beautify the space.
Warm nuances can still be felt on the second floor, precisely outside the bedroom area. The long corridor area formed from the bedroom layout becomes a comfortable and quiet resting area. Entering the teenage bedroom, the eyes will be attracted to a bolder color combination. Tailored to the character and soul of teenagers, both teenage bedrooms are designed with cheerful colors.
See also: Bedroom Inspiration to Transform Your Old Bedroom into New Stylish One
So, if you want to secure these fantastic photos related to Modern Contemporary Homes For Family Gathering On Weekends, click on save icon to save the images in your personal PC. They’re ready for download, if you’d rather and want to have it, click save logo on the post, and it will be instantly downloaded in your desktop computer.
Here you are at royhomedesign.com, content above Modern Contemporary Homes For Family Gathering On Weekends published. Many people attempting to find details about Modern Contemporary Homes and definitely one of them is you, is not it?





