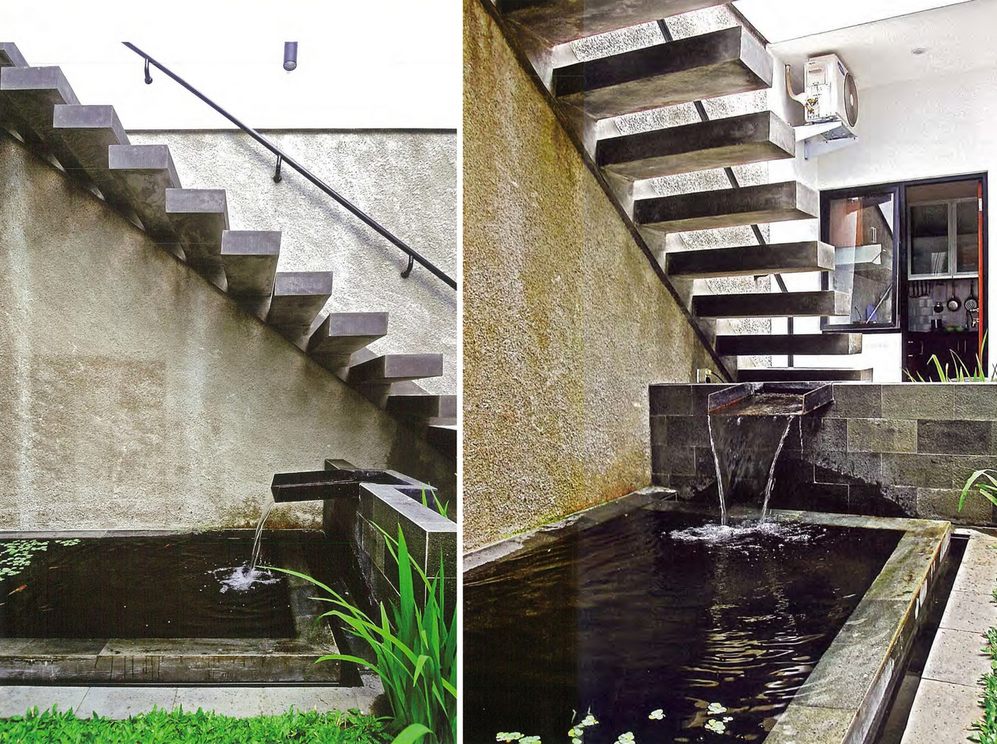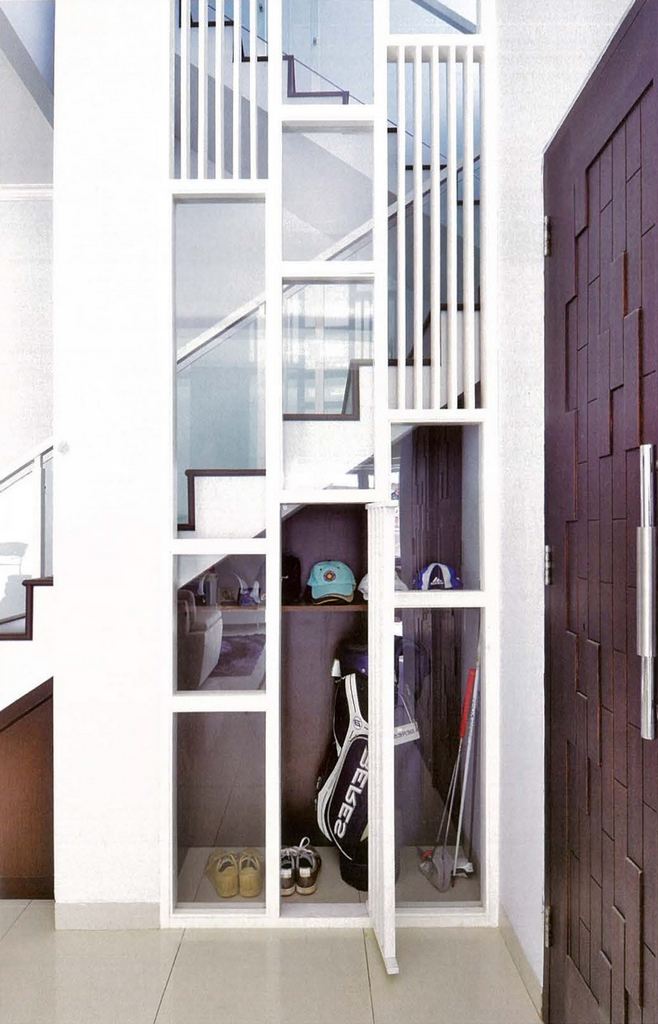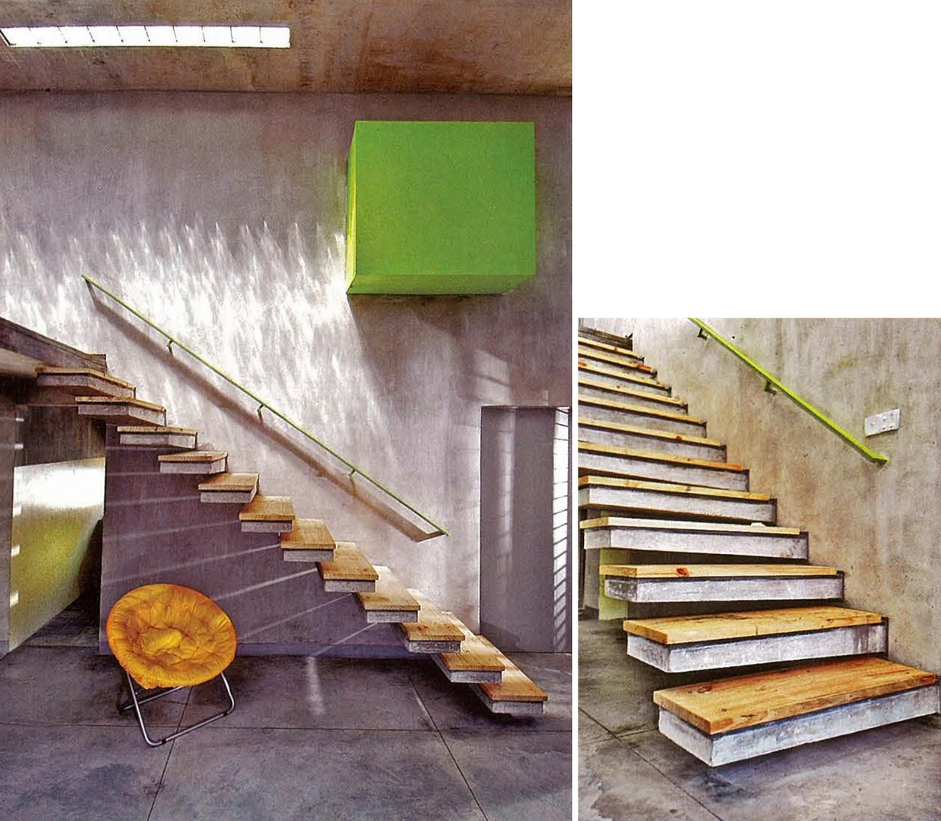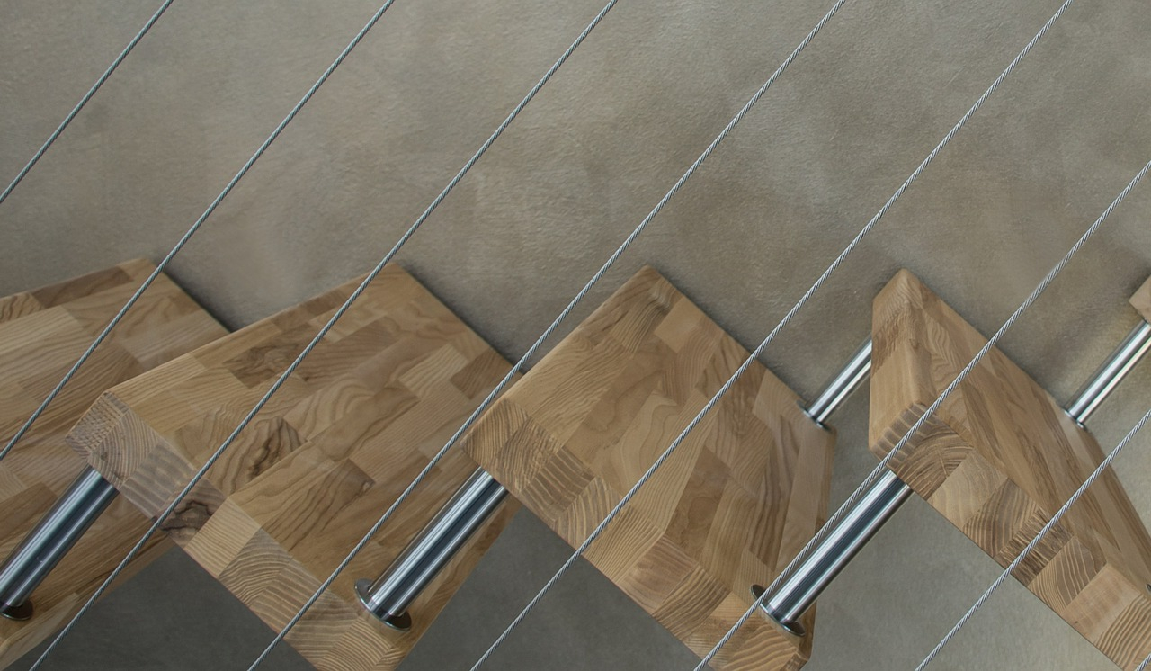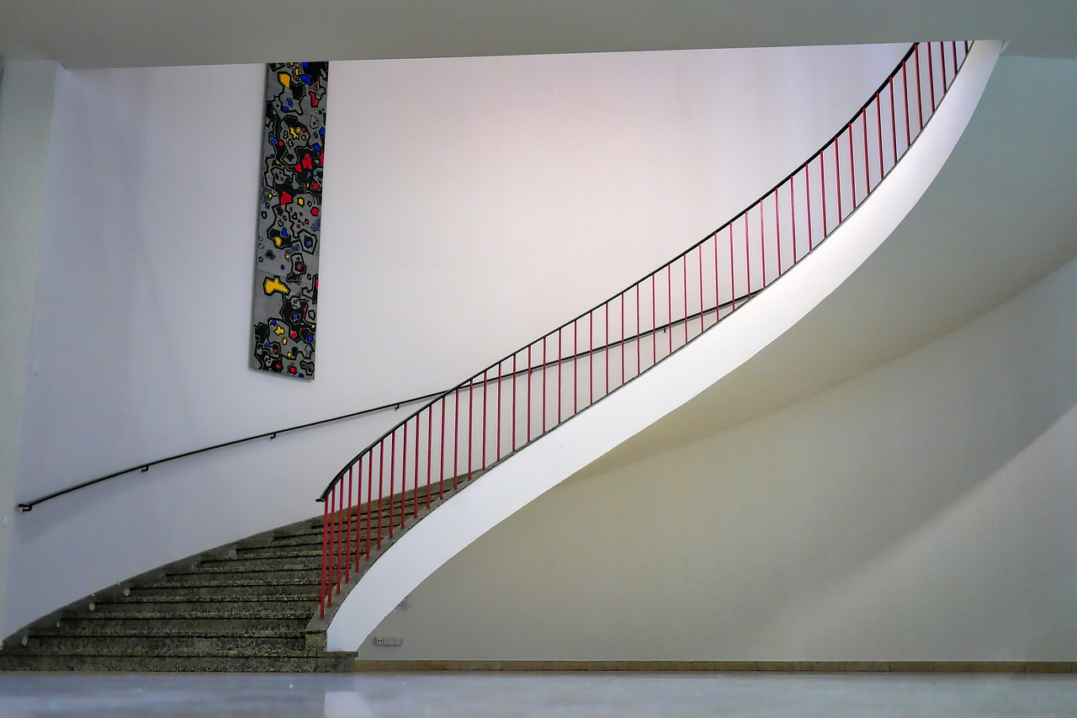3 Design And Under Stairs Ideas For Small Spaces | Roy Home Design
-
Fish Pond Under the Stairs
Fish ponds are not always in a large area. Fish ponds can be created under the stairs. Here’s an example!
For a small area, this fish pond is very inspiring. Just look at the fish pond location that fills an area under the stairs. The fish pond has a rectangular shape. The pond water spilled into the sewers around the pond edge. Continually, the water that has spilled before will return into the fish pond again. With that condition, the fish ponds have succeeded in optimizing the remaining area to make it more useful.
Let’s check the fish pond once more. At the end of the pond, there is a high wall and a mini waterfall, while the other end of the pool is left empty. The waterfall is at a 40 cm height from the pond floor. Coated with natural stone and cement plaster, the walls and pond floor look more masculine. Natural stone is coated with anti-fungal so it is not easily mossy.
This fish pond has a special filter regulator tub which makes the pond water always clear and odorless. The filter tub is divided into three parts. First, filter water reservoirs. The filter will separate dirt from water.
Second, a special biological filter space, a kind of bio-ball that is useful for reviving good bacteria. Also, it is beneficial to reduce toxic substances that are harmful to fish. And third, space for a special filter to separate water from the second process (biological filter space), and meet with a water pump that is ready to push the water into the mini waterfall. Automatically, the pond water will continue to circulate and produce clear and odorless water.
See also: How To Waterproof Wood Furniture For Outdoors with Easy Ways
The designer who designed this pond is very clever. In addition to the pond design and water filters, each stair-step is left open so that the sunlight can illuminate the pond. The shadow effect radiated through the gap from the stair-step looks dramatic.
-
Partitions and Shelves In One
A transparent partition that gives an accent as well as a storage space for home supplies. Here’s the example.
There is a creative idea that we can emulate from this stair area. Look at the transparent partition design, consisting of many shelves and glass. This partition fills a space between the column and the wall that is an interesting part, the partition uses a box module, measuring 40 cm x 80 cm. Each module contains pieces of wood, in the form of shelves and some areas are left blank, filled with plain glass.
Of course, the partitions are assembled with an engineered wood frame painted in white. The frame holds all the shelves and glass loads at once. White paint covers the entire surface of engineered wood. Besides giving a clean impression, wood looks lighter.
In the partition area, there is also storage space under the stairs. The storage space is equipped with a door integrated with the partition frame. The door position is in the middle to make it easier for people to pick up some objects inside it. Creative!
See also: 10 Home Storage Ideas For Small Spaces You’ve Never Known
-
Floating Stairs
One side is mounted on the wall, and the other side is left hanging without a pole. Suitable for homes with limited areas.
These stairs are very unique. The design is linear, continuous to one lane without a landing step. Easy to build, and saves space. About the structure, the stairs use a cantilever concrete construction. Besides to strong, this frame allows the step-stairs installed without poles support. It is only planted in the wall. Of course inside the wall, there are iron frameworks that bind tightly together.
When stepping on the stairs, we were a little hesitant and worried if the stairs are not strong enough to hold our weight. Indeed, the stairs trembled slightly as our feet stepped to each steps-stair. However, that worry vanished when our hand holds onto the iron handrail.
What makes these stairs feel comfortable is the wooden planks that cover the stair steps. The board is tightly attached. The edges and surface are made a bit rough so it is not slippery when stepped on. The stairs with a length of 90 cm, and a width of 30 cm, really comfortable. However, my friend confided, when he went up and down the stairs, it felt like his knees would come out. It felt, horrified but exciting.
See also: Best Engineered Hardwood Flooring Brand Review-Top 5 Popular Brands
So, if you’d like to secure all these incredible graphics related to 3 Design And Under Stairs Ideas For Small Spaces, press save link to save these pics for your personal PC. They’re prepared for save, if you appreciate and wish to own it, click save symbol on the page, and it’ll be immediately saved in your PC.
Here you are at royhomedesign.com, content above 3 Design And Under Stairs Ideas For Small Spaces published. Many people searching for specifics of Under Stairs Ideas and of course one of them is you, is not it?

